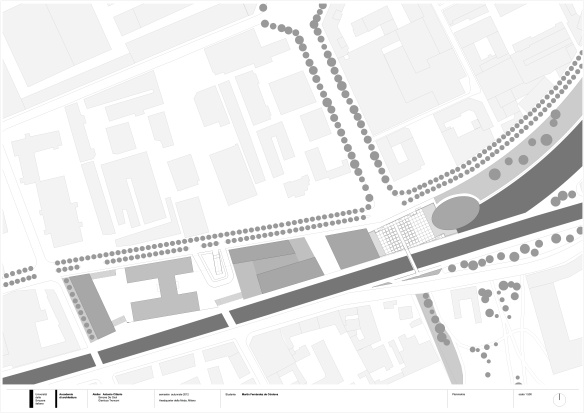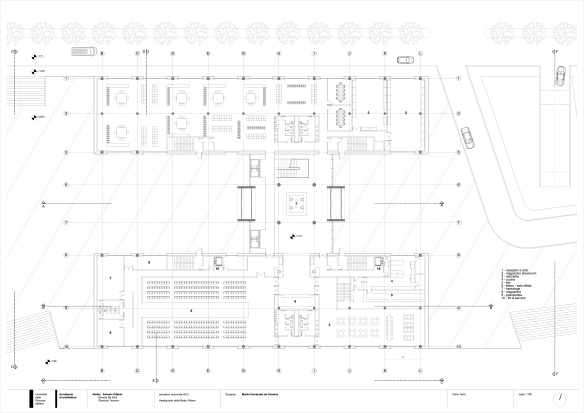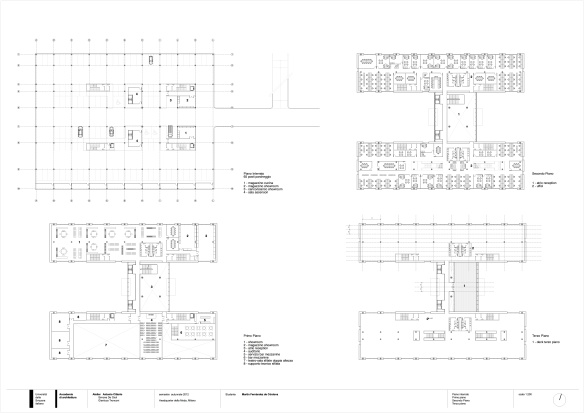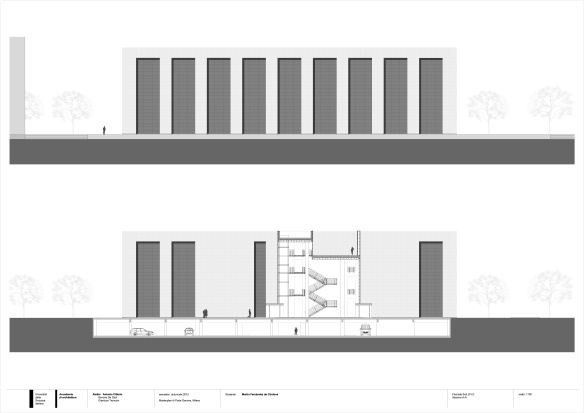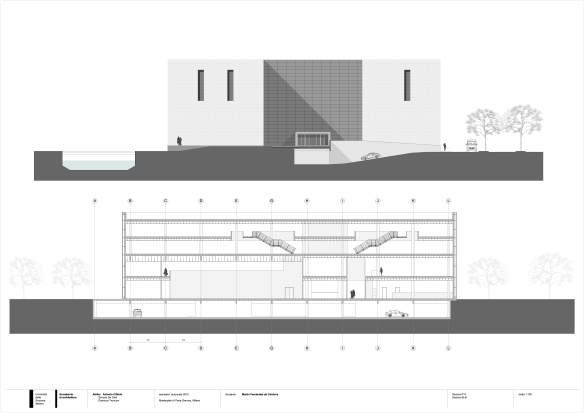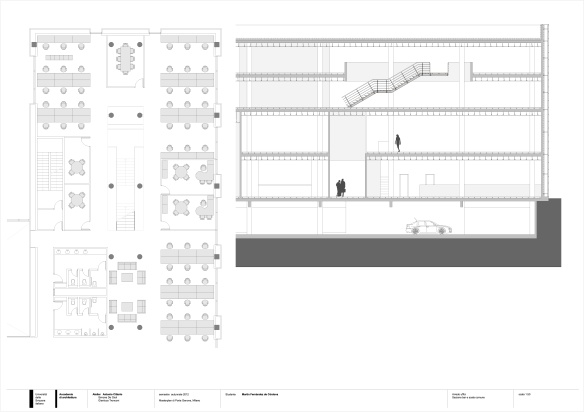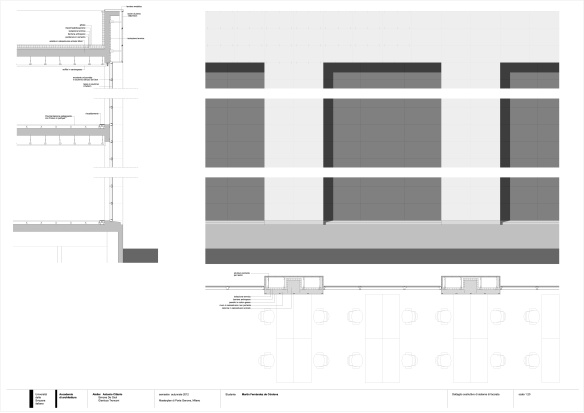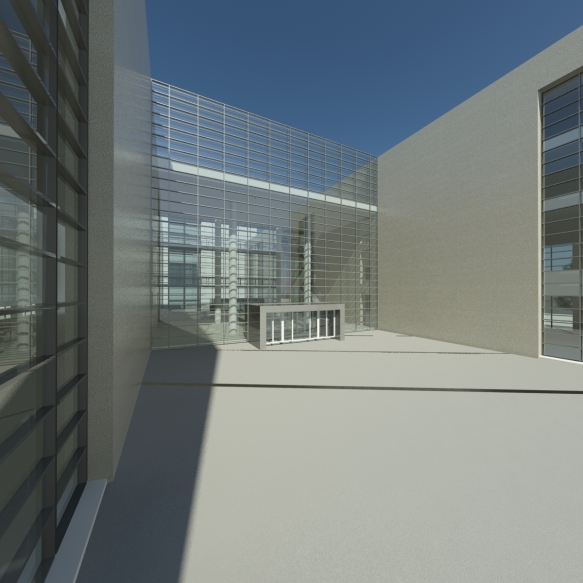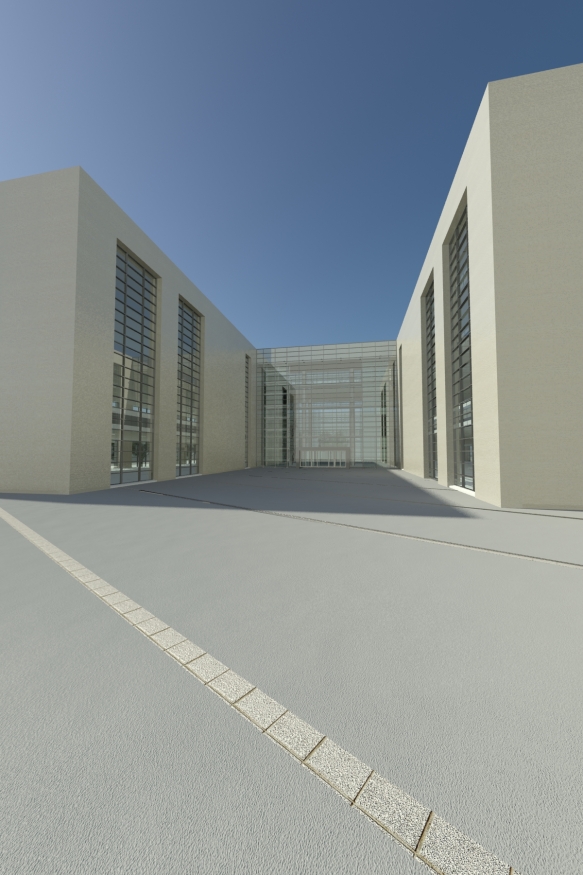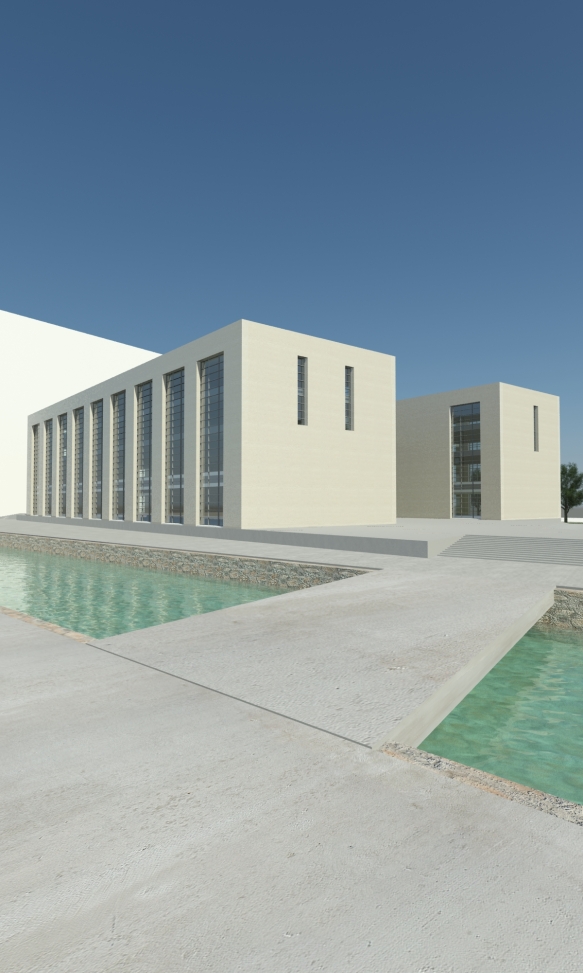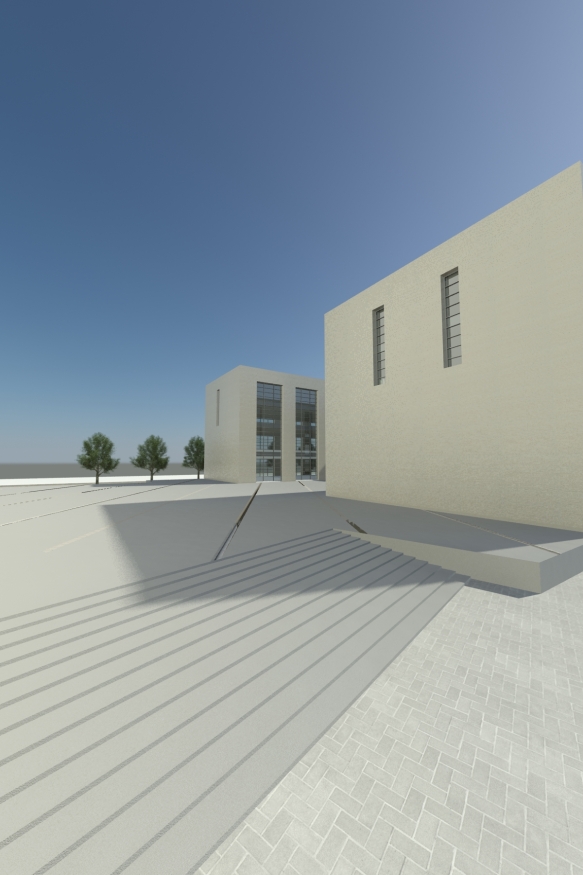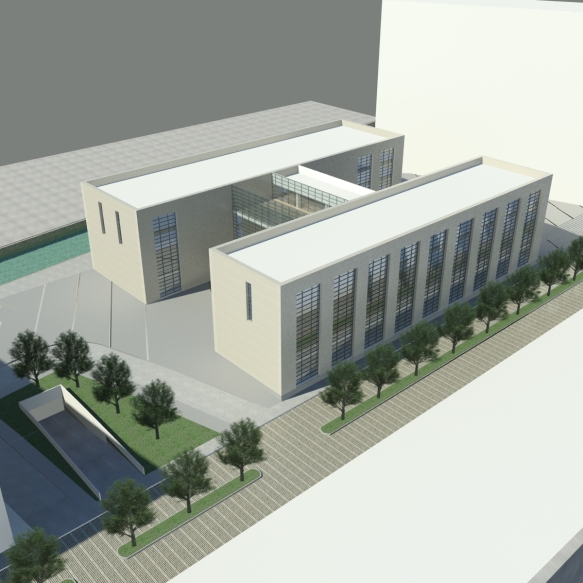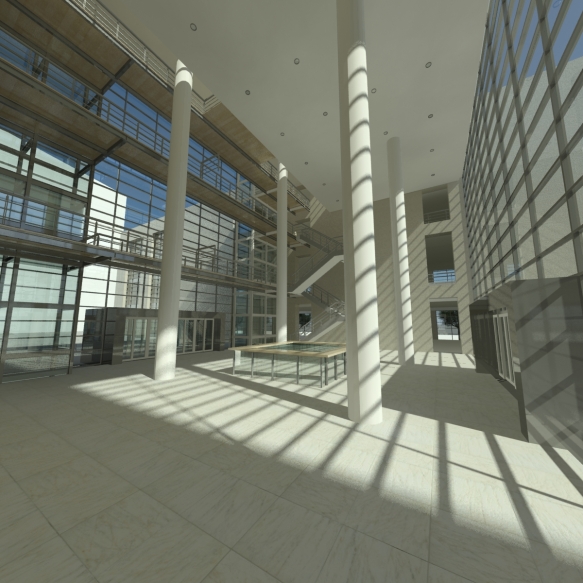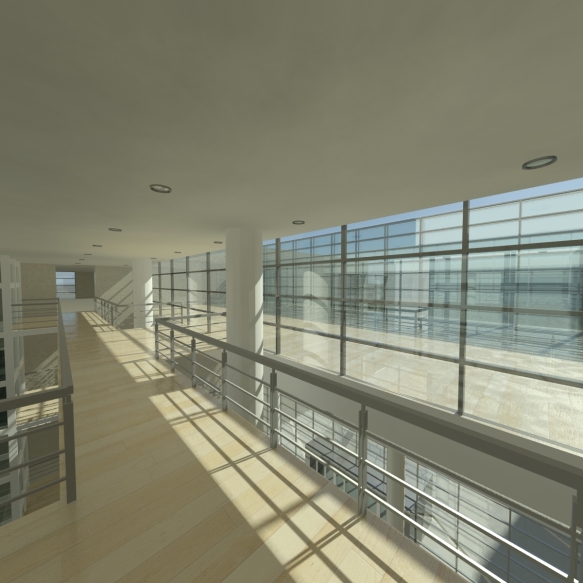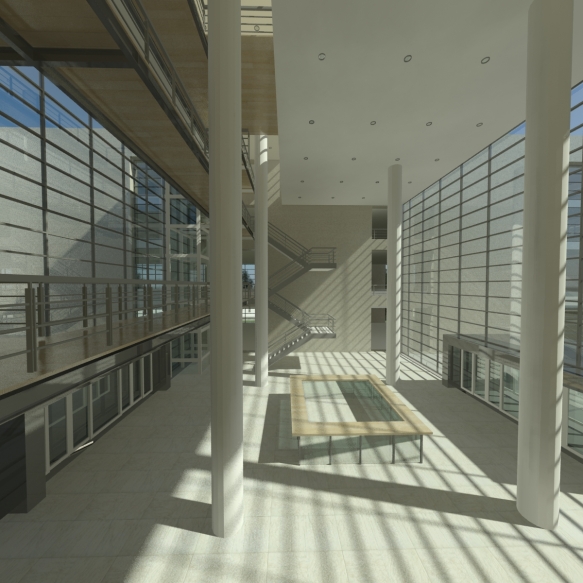Fashion Headquarter
Prof. Arch. Antonio Citterio
Semester 1, BAC 3, 2012
Milan’s rail system was revolutionized in the nineties with the construction of the passante ferroviario (through-routing line), which unified the state and regional rail networks and connected the suburban routes with new underground routes. This system was also integrated with urban and suburban public transport. This new infrastructural framework enabled the city to reclaim huge semi-central brownfield sites, previously occupied by the old stations and railway yards.
The atelier dealt with the reuse of the Porta Genova area, a long wedge of land between the historical districts of Tortona and the Naviglio Grande. Divided into groups, the atelier proposed masterplans for the area in which different programs were defined. My group proposed the masterplan above which consisted on developing a hotel, two fashion headquarters, a sports centre, the regeneration of the old train station, and various public spaces, the most important being the park overlooking into an extension of the southern canal.
Later on, once the masterplan had been finished we could move on to design a building in the group-designed masterplan. I individually designed a headquarter for a fashion company.
renders produced in collaboration with Roberto García

